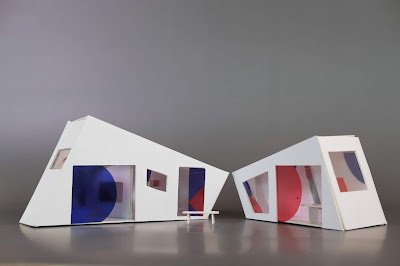BENV1010_Projects by Joy Huo
Tuesday, 21 April 2020
Week9_100 Statement (Revised)
How to connect to nature even when we get stuck indoors? I experimented with different methods of improving the design of my room.
Though we were given a lot of freedom to develop our project, it was not easy to figure out a design that blends the natural elements into my room. I had tried various ways to make it more nature-inspired - from simply adding different shapes of windows and a small balcony to bring more natural light into the room, to using prefabrication method to make the room moveable - and even going a bit extreme - moving the kitchen and dining area to outdoor space, and making myself to walk past the garden if I want to cross between the sleeping and studying area.
While some ideas work well, some of them are still immature that needs further research and testing.
Thursday, 16 April 2020
Week 9_ Detail Models (The Outdoor Space)
Add an Outdoor Space for My Room
In my last model, there is a garden between my sleeping area. I would like to make use of this space to create an outdoor resting and relaxing zone. I probably develop it into a small dinning and cooking area later on. In this model, I use some new material, such as some sewing yarn to give more possibilities to the space.
Tuesday, 14 April 2020
Week8_Explore Material with Photoshop
Three different material combinations & apply them to a photograph of the models
Stone
Wood
Concrete
The Original Photo
Monday, 13 April 2020
Week 8_Material in handmade Models
Based on the shape of the last testing model, I created two separated spaces for my room - sleeping and studying. My thought was to make the room more “moveable”, so that I could move it to different locations and stay closer to nature.
Scale: 1:100
Material: cardboard, paper, colour plastic sheet from an old magazine
On the left hand side is the sleeping area while the studying area is on the right hand side.
Reflection
The separation of the sleeping area and study area forced me to walk past the garden if I wanted to cross between the two space. It gave me more opportunities to stay outdoor and connect to nature. However, it may not be very convenient when weather gets very bad.
Sunday, 12 April 2020
Week8_Fusion360: Material in drawings & 3D models
create three material combinations on the 3d Fusion model of my initial
For the first rendering, I applied oak wood and walnut material to my model. I scaled it up and make it like a playful tunnel on the field, so people can take a rest and have some fun inside.
For the second rendering, I used yellow barbaric (outer layer) and glass (inter layer) to a create bit reflection. It can be served as a display. at home. a Nothing fancy but represent my personality:).
I applied reflected metals to my third model - outside is the polish copper and inside
is polish brass. Copper mesh with wire is applied on top to create some dramatic effect.
The Original Model without Material
I took the initials of my name and create a small curvilinear object using the loft and shell features in Fusion 360.
Saturday, 11 April 2020
Week 7_ Model Making Development (Explore Lighting)
This model was to explore different lighting possibilities. By changing the angle of the ceiling and the shape of the openings, they added some interesting shadow effects to the surrounding.
Scales: 1:75
Material: cardboard, tracing paper, bamboo sticks
Subscribe to:
Comments (Atom)
W9_Updated Models photos & Videos
This is an outdoor dining and kitchen that I created for the opening space.

-
This model was to explore different lighting possibilities. By changing the angle of the ceiling and the shape of the openings, they added...
-
Based on the shape of the last testing model, I created two separated spaces for my room - sleeping and studying. My thought was to make ...
-
This week, I created two models with Cardboard. The goal is to experiment different way of bringing natural light into my room. I al...


























